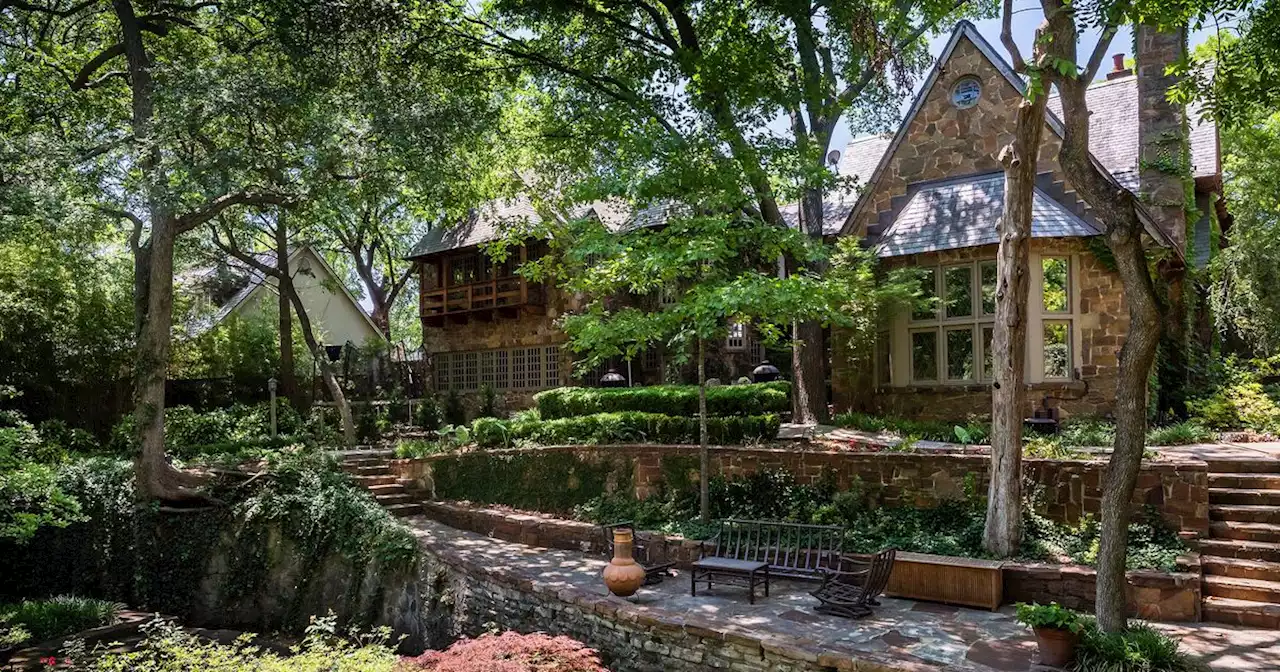Tucked away behind a gate and past a small creek, this Tudor-style home in University Park has a storybook feel. It is located on a 0.60-acre property with a...
On the first level, a large living room with a vaulted ceiling is located at the front of the home. The room has picture-frame molding, beams along the ceiling, bookcases and a window seat. A large fireplace on one side of the space has a textured stucco finish, Wood said. On the other side of the home’s foyer and through a small passageway, there’s a family room with an eye-catching fireplace, wood beams across the ceiling and a long row of windows that overlook the property.
The home’s kitchen has warm-toned wood cabinets and a breakfast area off to one side. The home’s dining room is located just off of the kitchen. All of the home’s bedrooms are located on the second level, including the loft-style bedroom. The primary suite has a wall of windows, a fireplace and a balcony that provides views of the property.The primary bathroom has two sinks, a walk-in closet and a separate bathtub and shower, according to the floor plan. The remaining four bedrooms each have their own bathrooms and walk-in closets.
series, providing a glimpse inside nice homes in North Texas for those who love to look at houses. It is not paid for or presented by area real estate agents or companies.
